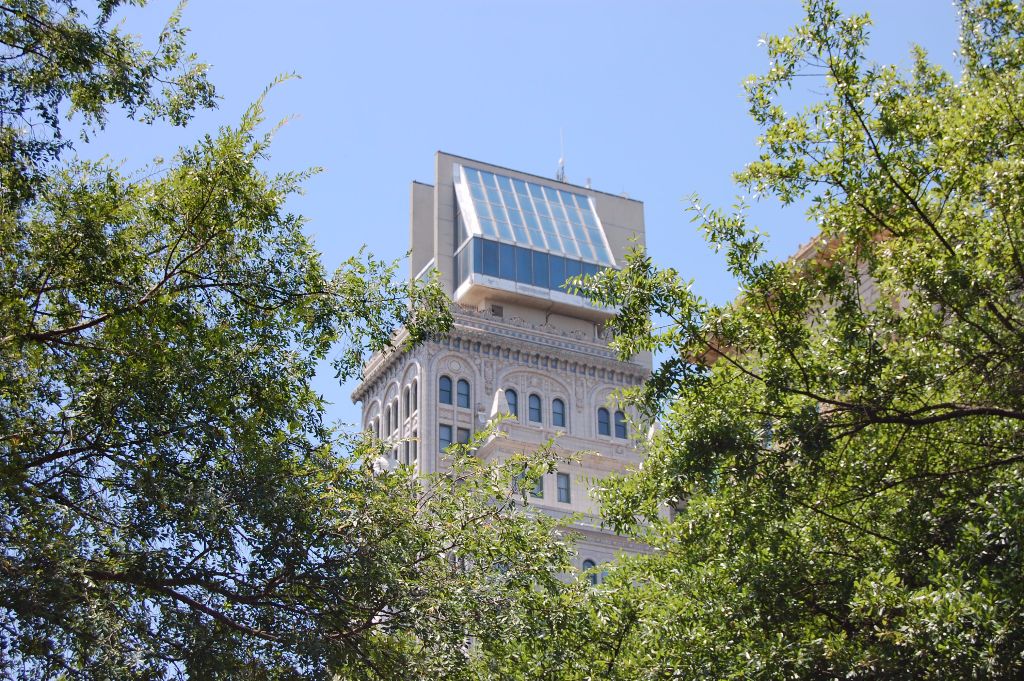
27 Jul 2017 I. M. PEI’S REVITALIZATION PLAN
4/1974: Internationally known architect I. M. Pei was hired by persons interested in the revitalization of downtown and spearheaded by the Downtown Council of the Greater Augusta Chamber of Commerce. Pei’s $40,000 contract called for a development program to bridge the 1968 revitalization study. Pei concentrated on parking and beautification of downtown Augusta.
9/17/1974: Pei’s $4 million proposed plan was announced to community leaders and interested citizens. Highlights of the plan were:
- The Chamber of Commerce Building – Dubbed by Pei “The Chamber Pavilion” to be a gateway into downtown and was aligned with the Coliseum/Civic Center also under design by the Pei architectural firm of Pei, Cobb, Freed & Partners Architects, LLP.
- Bicentennial Park – This half-acre park, located in the median of Broad Street in the 700 block, was Broad Street’s first green space.
- Retail Pavilions – 8th Street to 10th Street – Retail pavilions were planned for the center of these blocks, with each building consisting of modules similar to the Chamber of Commerce Pavilion. Their flexible design would allow space for retail, restaurants, cafes, small boutiques and specialty shops.
- Parking – 6th Street to 10th Street – Unique parking was proposed in these blocks to help define Augusta’s 168 foot-wide Broad Street – one of North America’s widest streets. Noting that its width is “exceptional and unique,” architect Pei observed: “It is not at all like other downtown main streets that have been closed and made into malls. Broad Street must continue as a street for cars, but at the same time it should provide the festivity, excitement and environmental amenity which a mall affords. Clearly the solution, like the street itself, must be unique.” The parking plan included:
- Changing traffic lanes from three to two on Broad Street from 6th Street to 10th Street and adding parallel parking.
- A new two-level parking deck on Ellis Street at 9th
- An innovative system developed by Travers Associates, the project’s traffic consultants. The system utilized a modification of “paired parking,” in which a short no-parking area between two spaces would enable in-out movement with no on-street maneuvering.
- Parking within the median zone would be depressed. Low planting boxes would conceal cars and parking meters from sidewalk view.
The landscape architectural firm of Roger W. Davis & Associates and Holroyd and Johnson, Architects, both of Augusta, Georgia joined Pei to develop the landscape plan and detailed design of the project block by block moving west up the median of Broad Street from 6th Street to 10th Street.

